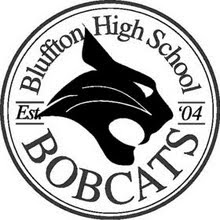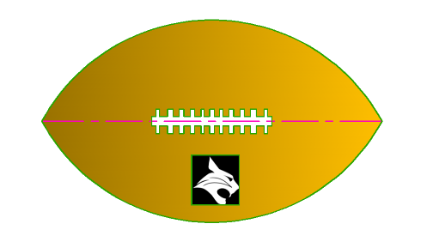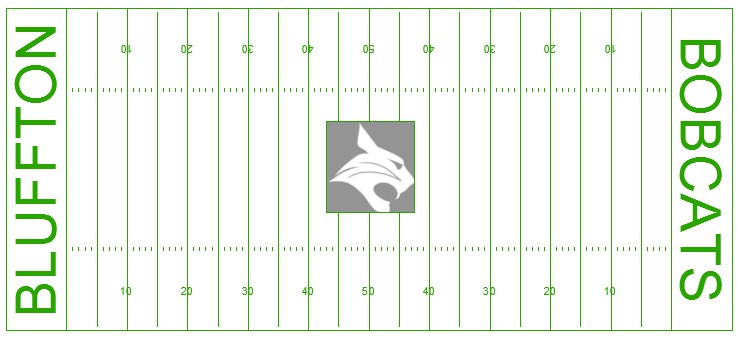Day 1: Cover basic commands and User Interface
Open the notes page at the bottom of this page
Day 2: Review basic commands and User Interface/Cover Universal Coordinate System
Day 3: Set up our class Template
1. Open New Drawing
2. Change your Units3. Change your limits
4. Zoom/All
5. Set up your layers
6. Save as template
2. Change units to architectural
3. Set up the following layers
Bluffton High
Green
.35 thick
Hilton Head
Pink
Center Line
No print
4. Draw a football that is 11.6" long and 6.9" diameter
5. Place a Bluffton logo on the bottom of the ball
6. Hatch the football with brown gradient colors
7. Write your name on your ball
8. Turn in your file
Change all Units and Limits to accommodate Drawing
Set up the following layers
Bluffton - Green
Bluffton2 - Black
Lines - White
Stands - Red
Fence - White (Hidden )
Concrete - Brown
Buildings - Orange
Post - Yellow
Draw the Football Field and all the appropriate painting and other components
Some estimating will have to be done but the field itself should be close to perfect.
Go to the window and make mental notes as needed.



South Carolina State Standards covered or included in this Unit
UNIT C: DEMONSTRATING BASIC DESIGN TECHNIQUES (STANDARD AND METRIC)
1. Select proper drawing equipment to complement the design media.
2. Measure using standard scales/measuring devices.
3. Draw straight lines and angles.
4. Draw circles and arcs.
5. Draw irregular curved lines.
6. Demonstrate proper use, care, and adjustment of design equipment.
7. Draw line symbols using alphabet of lines.
8. Draw geometric figures using straight and curved lines.
9. Draw borderlines and title block.
10. Perform drawing setup to applicable standards (e.g., setting layers, line type, and width).
11. Identify and use view and display commands (e.g., zoom, pan, viewports, and rotation).
12. Format, enter, and edit text on a drawing.
13. Edit, copy, and manipulate drawing entities (e.g., properties, stretch, trimming, and scaling).

|
AutoCAD Setup.docx Size : 18.454 Kb Type : docx |