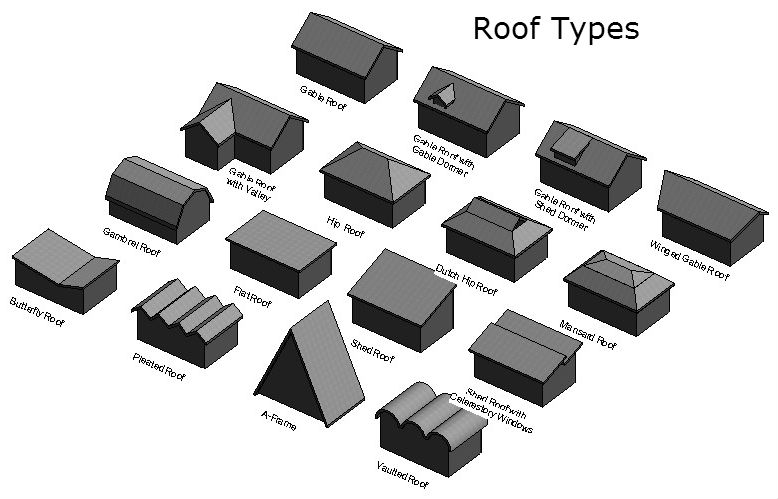
Module Introduction: In this module you will be exposed to many different roof types and be expected to draw them using a specific CAD program. Please feel free to use the resources given as well as other reputable sources to not only complete the assignments given but to allow a better familiarization with the content. Please feel free to use the resources given as well as other reputable sources to not only complete the assignments given but to allow a better familiarization with the content.
Please use the resources below to guide you through this module.

South Carolina State Standards covered or included in this Unit
UNIT E: DEMONSTRATING ARCHITECTURAL DESIGN SKILLS
8. Draw roof plans.